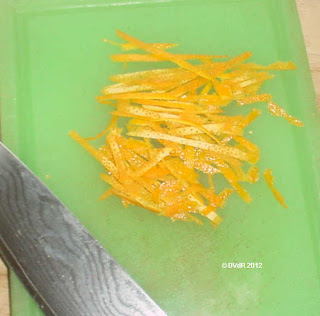It has been a struggle for me to post the pictures of the floor plan and the model I'm constructing of my Nautilus House. Generally, anytime I (or anyone) mention something different than the accepted mainstream beliefs, we end up being ridiculed and thought totally weird. The concept for this house came to me from Spirit, in a meditation about 10 years ago.
The shape of this house is based ion a Fibonacci Spiral, or Phi:The Golden Number/Golden Mean/Golden Ratio.
The shape of this house is based ion a Fibonacci Spiral, or Phi:The Golden Number/Golden Mean/Golden Ratio.
.
Putting that aside, there are still many, many questions still to answer in fine-tuning in the plans for this house. The changing pitch of the roof in each section will be a real challenge to build. The "public space" of kitchen, dining and living room are planned to be one large open space, with probably a kitchen counter/bar as a visual separation. Then there are the things not definable, like the energy contained within the Fibonacci spiral shape.
There are a number of things I see built into this house. First off, it is basically Passive Solar, with the long exterior window-wall of the living room facing south. I envision radiant hot water pipes in a well-insulated concrete slab floor, now that hot water heat with long flexible lengths of piping to prevent leaks at junctions is possible, and affordable.
Some sustainable considerations include: a greywater system, composting toilet, earth cooling tubes, rocket mass heater, solar chimney, solar heated water, possible passive solar greenhouse attached, sustainable forestry adjacent to the site, and a sheet-mulched, no-dig permaculture / edible food forest garden.
I envision this as a long term project that includes other eco-buildings, food
forest gardens, aquaculture ponds, coppicing and possible timber
production depending on the site, a classroom for courses and workshops,
orchard, cider making facility, wild food, wildlife refuge and maybe even part a
future small sustainable community.
This house is only 1 bedroom, with slightly under 900 square feet of living space, but could be built to include one more turn of the "nautilus shell" so there are 2 bedrooms. Alternatively, there could be a loft bedroom above the private spaces (laundry/pantry, bath, and bedroom) without increasing the footprint. I didn't even consider a 2 bedroom mock-up since there is so much interest today in smaller houses, rather than McMansions.
I looked into several different types of exterior construction... from straw-bale, earthbag, and cob to a cast-in-place sculptural form like Flying Concrete. In the end I decided the transition to a passive solar non-conventional shape would be more readily accepted by using conventional stick-building techniques. The large vaulted, open (public) space with exposed wood beams supporting a wood tongue and groove ceiling would be striking, with a strong feel of "mountain getaway cabin".
I am hoping to interest some university (or perhaps private) schools with sustainable and/or alternative energy departments into considering this house as a hands-on teaching project.
This house is only 1 bedroom, with slightly under 900 square feet of living space, but could be built to include one more turn of the "nautilus shell" so there are 2 bedrooms. Alternatively, there could be a loft bedroom above the private spaces (laundry/pantry, bath, and bedroom) without increasing the footprint. I didn't even consider a 2 bedroom mock-up since there is so much interest today in smaller houses, rather than McMansions.
I looked into several different types of exterior construction... from straw-bale, earthbag, and cob to a cast-in-place sculptural form like Flying Concrete. In the end I decided the transition to a passive solar non-conventional shape would be more readily accepted by using conventional stick-building techniques. The large vaulted, open (public) space with exposed wood beams supporting a wood tongue and groove ceiling would be striking, with a strong feel of "mountain getaway cabin".
I am hoping to interest some university (or perhaps private) schools with sustainable and/or alternative energy departments into considering this house as a hands-on teaching project.
































