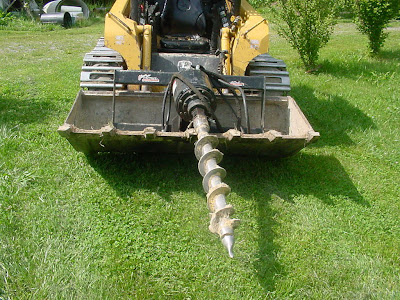If you are tempted to
buy the Miracle-Gro Garden Soil for Flowers and Vegetables please reconsider, depending on how you plan to use it! Be advised it repels water rather than absorbing it.
I just spread 4 bags (1.5 cu. ft. each) of it about 2" deep over the inverted sod on one end of my hugelculture bed, and put the sprinkler on it for an hour to soak it thoroughly so I could plant in it. I thought as a quick-start, it would be better than the cheap bagged topsoil that often has lumps of clay in it.
I just spread 4 bags (1.5 cu. ft. each) of it about 2" deep over the inverted sod on one end of my hugelculture bed, and put the sprinkler on it for an hour to soak it thoroughly so I could plant in it. I thought as a quick-start, it would be better than the cheap bagged topsoil that often has lumps of clay in it.
NOT!! After an hour of running the sprinkler, I started to plant some winter squash seedlings (Potimarron),
and the Miracle-Gro crap was wet barely 1/16" deep (if that) and the rest underneath was bone dry. It has
no wetting agent and the water just ran off. Total waste of $24, and defeats the purpose of hugelkultur.
I scraped it all off as best I could, and went
to Lowe's and bought Sta-Green's equivalent bagged garden soil (which was also cheaper) and applied it. After 45
minutes with the sprinkler, it was damp almost 1/8" deep, so not really any better than the Miracle-Gro "soil". The remaining 2 bags will go back to Lowe's.
I still have about 40 lineal feet of hugelkultur bed to cover with soil. My initial plan was to use the huge pile of compost/mulch/soil combo scraped off the sheet-mulched area I did last September, because there's plenty of it, rather than buy topsoil. However, my home pH test kit tested the pile at a pH of 9.0 so it's not useful in the garden until I can bring the pH down.
I still have about 40 lineal feet of hugelkultur bed to cover with soil. My initial plan was to use the huge pile of compost/mulch/soil combo scraped off the sheet-mulched area I did last September, because there's plenty of it, rather than buy topsoil. However, my home pH test kit tested the pile at a pH of 9.0 so it's not useful in the garden until I can bring the pH down.
I tend to be wary of home garden test kits, so I also tested the pH in a couple of beds where I have a pretty good knowledge of the pH from previous professional testing, and they tested as I expected... so the pH of the "black gold" is probably close to what the test showed.
So now I have to buy a load of topsoil before I can get on with planting in my new hugelkultur bed.
So now I have to buy a load of topsoil before I can get on with planting in my new hugelkultur bed.















